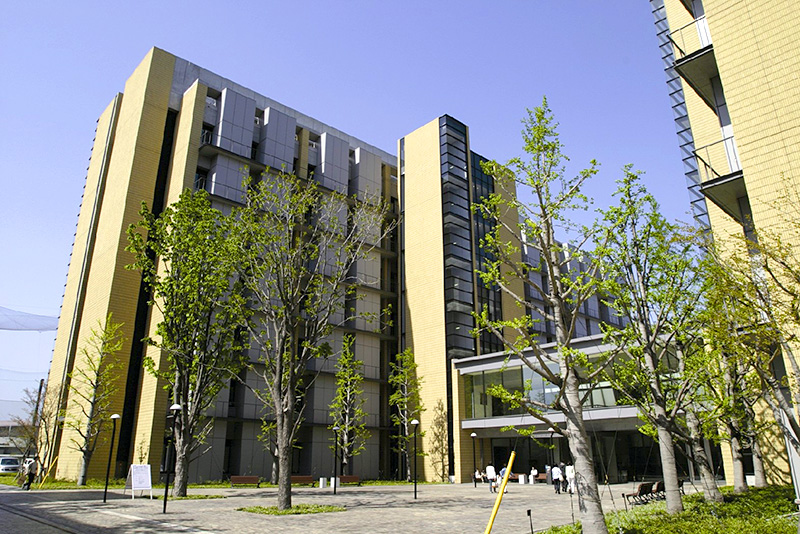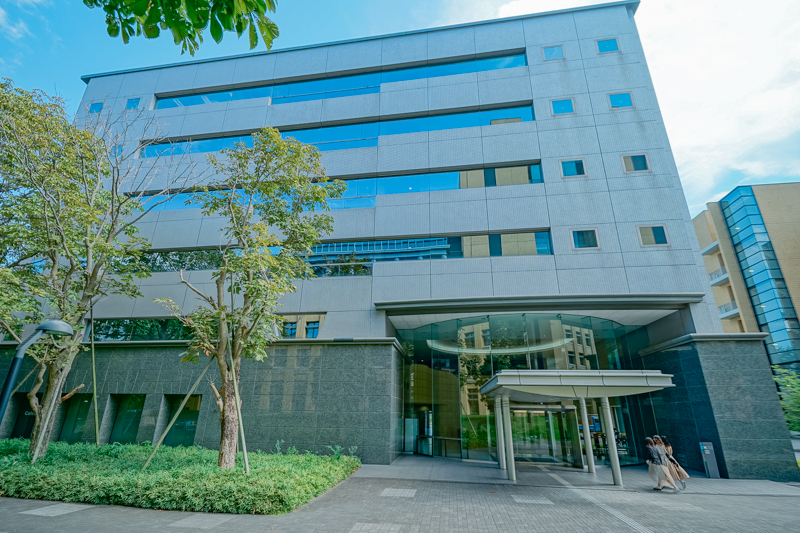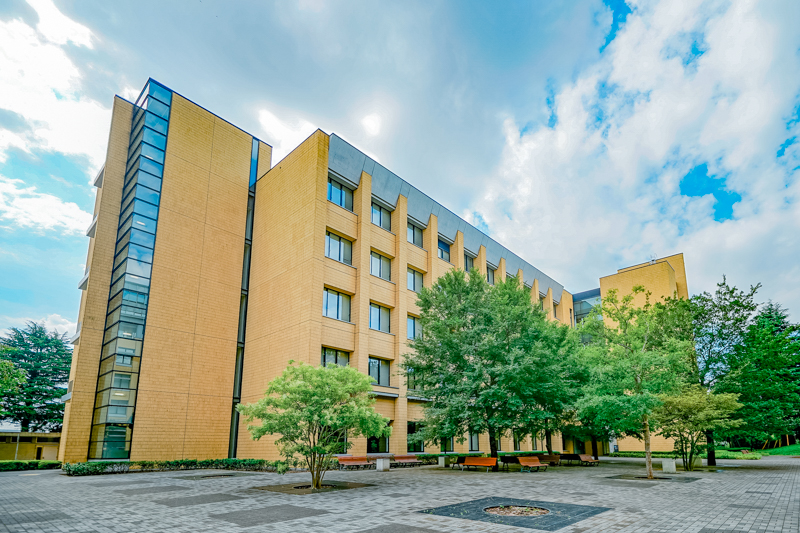- ホーム
- 青山学院大学について
- キャンパス・施設紹介
- キャンパスマップ(相模原)
キャンパスマップ(相模原)
- MENU -
-
住所・最寄り駅
〒252-5258 神奈川県相模原市中央区淵野辺5-10-1
JR横浜線「淵野辺駅」より徒歩約7分
※車輌での来校はご遠慮ください。 -
学部・大学院
理工学部・社会情報学部・地球社会共生学部・コミュニティ人間科学部(各学部1~4年次)
理工学研究科・社会情報学研究科社会情報学コース
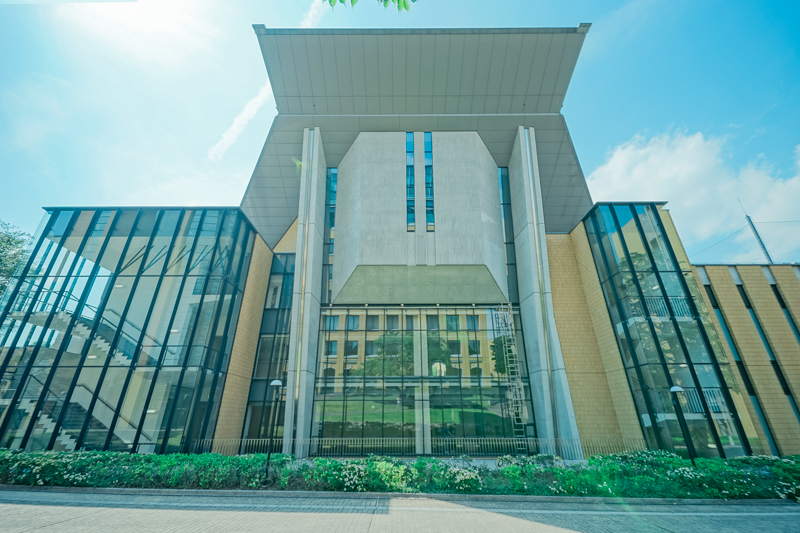
A棟 アリーナ
バスケットボール、バレーボール、バドミントンなどの対外試合が行えるアリーナ。1階の観覧席(766席)は電動可動式で、公式試合の際などに利用されます。2・3階の観覧席(2階1017席・3階196席)は、フロアから見ると「AGU」の文字が浮き上がるよう、配色に工夫が施されています。

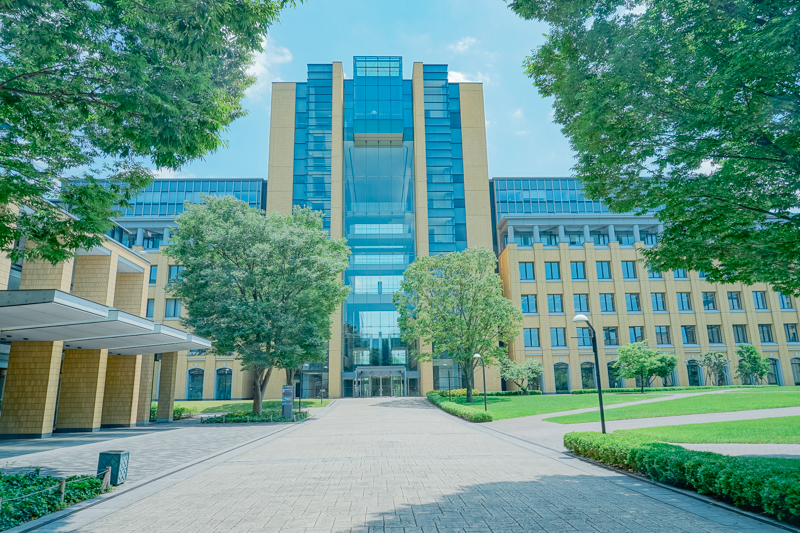
B棟 メディアセンター
【スチューデントセンター(1階)】
履修の相談、各種手続き、アルバイト探しなど、学生の様々な相談に応じる総合案内窓口です。学生が気軽に利用できるように、明るくオープンなスペースになっています。
【万代記念図書館】
1~3階には約16万冊の開架図書があり、自由に閲覧可能。また、地下に設置された自動書庫には、約68万冊の蔵書が収納され、各フロアの検索用端末から出庫指示をすれば、各階カウンターの受け取り口に希望の資料が自動的に運ばれてきます。3階にはAVコーナーがあり、各種視聴覚教材対応のブースを設けています。図書館全体の閲覧席は約1,000席。平日は21時まで開館しています。
【CALL教室・PC教室】
3~4階の8教室が、フルデジタルのマルチメディア学習システムを導入したCALL教室。通常のLL機能に加えインターネットやマルチメディア教材を用いた最新の授業形態を実現しています。また、3~4階及びN棟2階と6階に、最新の教育用ソフトを備えたPC教室を設置。授業が無い時間帯は、オープン利用となっています。
【ビュー・ラウンジ】
最上階(9階)にある総ガラス張りのビュー・ラウンジは相模原キャンパス自慢のスポットのひとつ。キャンパス全体はもちろん、天気の良い日は、丹沢や遠く富士山まで見渡せます。

| 1階 | 万代記念図書館、スチューデントセンター(学務課、国際センター、教職支援センター、学生生活センター(学生生活課)、進路・就職センター) |
| 2階 | 万代記念図書館、アカデミックライティングセンター、学術情報課(情報学習担当、語学学習担当、図書担当)、庶務課(庶務担当、経理担当、施設担当、環境安全衛生担当)、総合研究所、総合プロジェクト研究所、リエゾンセンター、研究推進課、管理部分室、会議室 |
| 3階 | 万代記念図書館、CALL教室、PC教室 |
| 4階 | サポートラウンジ(情報メディアセンター 窓口)、CALL教室、PC教室、AVスタジオ、AIM Commons |
| 5階 | 情報メディアセンター、社会情報学会 |
| 6階 | 社会情報学部合同研究室 |
| 7階 | 地球社会共生学部合同研究室、会議室 |
| 9階 | ビューラウンジ |
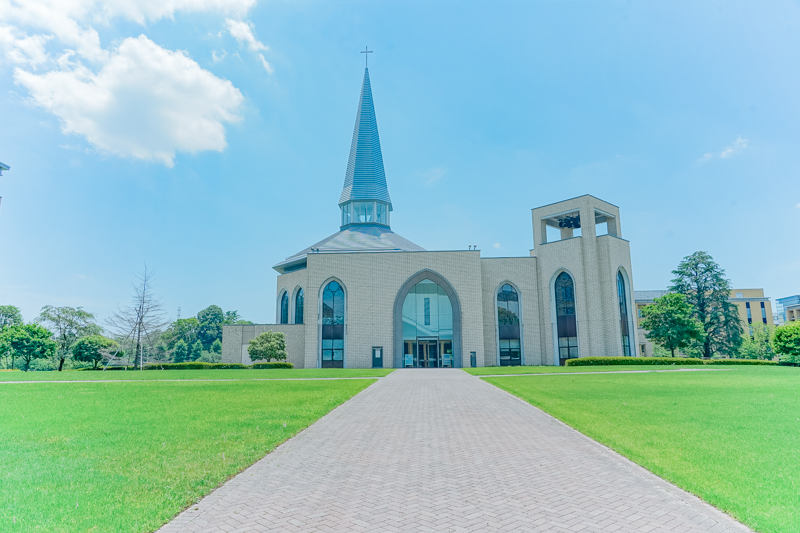
C棟 ウェスレー・チャペル
十字架を頂き高くそびえる塔と美しい音色を奏でるオルガンが設置されています。礼拝は、授業期間中、毎日行われています。なお、ここC棟のステンドグラス、カリオン及びパイプオルガンは、厚木キャンパスのウェスレー・チャペルから移設されたものです。館内には広いラウンジが設けられ、学生たちの憩いの場、交流スペースになっています。

| 1階 | 宗教センター、集会室 |
| 2階 | 集会室、共同研究室 |
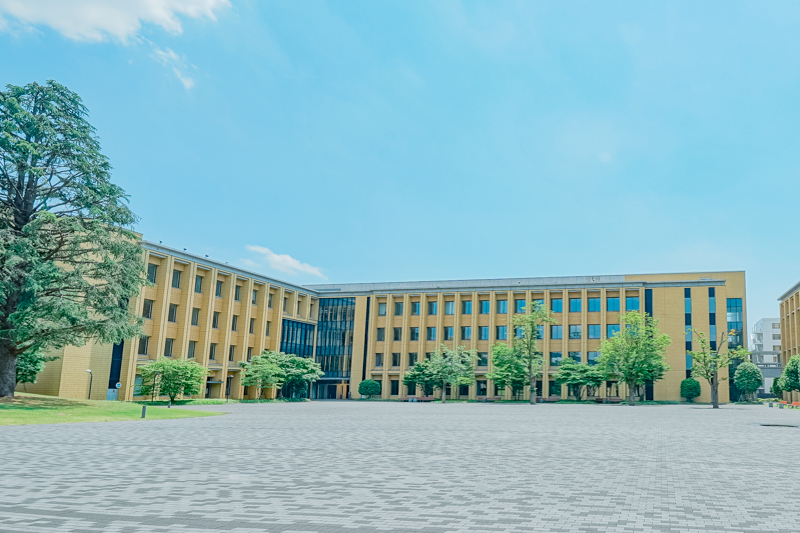
D棟
教室、コミュニティ人間科学部合同研究室。

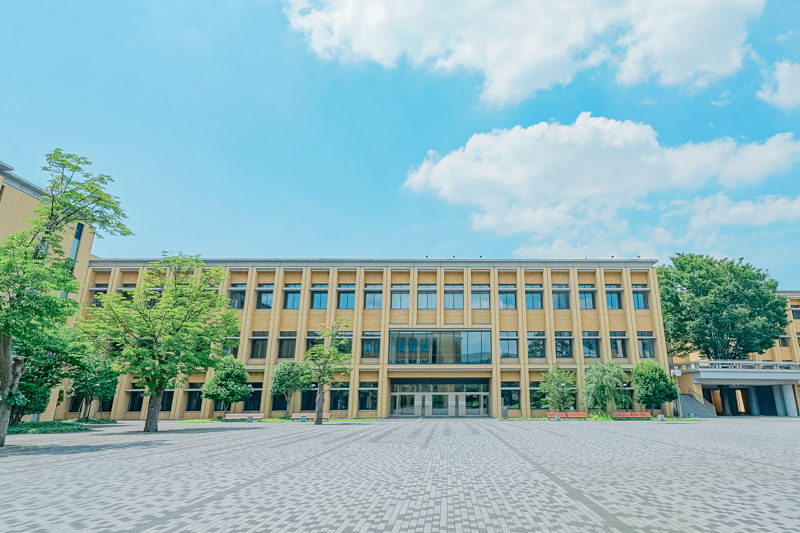
E棟
青山キャンパスと遠隔授業ができる教室が完備されています。2階以上の小教室の床には暖かみを感じさせるカーペットが敷きつめられ、中教室の中央部には車椅子使用者のための専用座席を用意しました。各所に多数設けられた学生ラウンジは自習、友人との歓談など学生のためのフリースペースです。

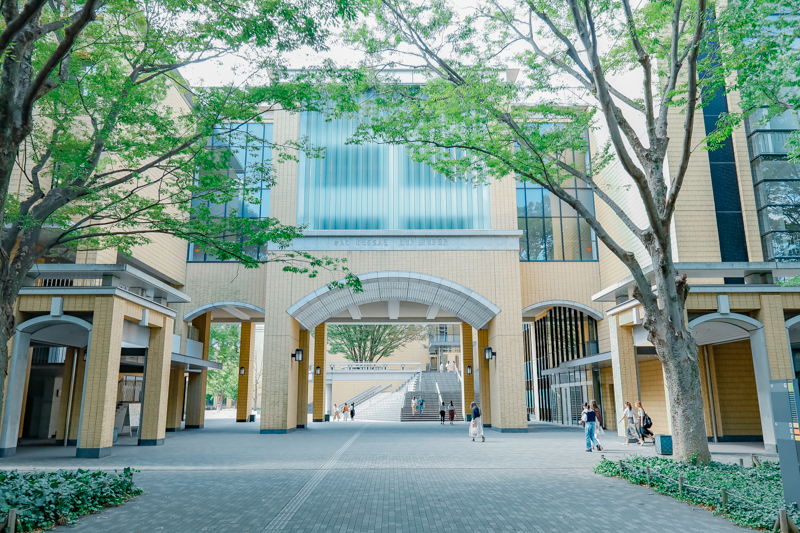
F棟
教室
ラウンジ
シビックエンゲージメントセンター
講師控室
チャットルーム
1階は学生ラウンジの中で一番大きなものでチャットルームがあり、2階には青山スタンダード教育機構室、グループで学習できるスペースやシビックエンゲージメントセンターがあります。
外壁のアーチ部に設置されたレリーフ「SAL TERRAE LUX MUNDI」というラテン語は、「地の塩、世の光」を意味する聖書の言葉で、青山学院のスクール・モットーです。「地の塩」とは、隠し味として目立たぬ行いで人のため、社会のために意味を与え、汚れを清めていくこと。「世の光」とは、燈台の灯のように闇を照らす希望の光として励ましと力を周囲に発していくこと。そのような者として歩む「あなたはかけがえのない」存在だということを意味します。相模原キャンパス来訪の際には、このレリーフを是非ごらんください。

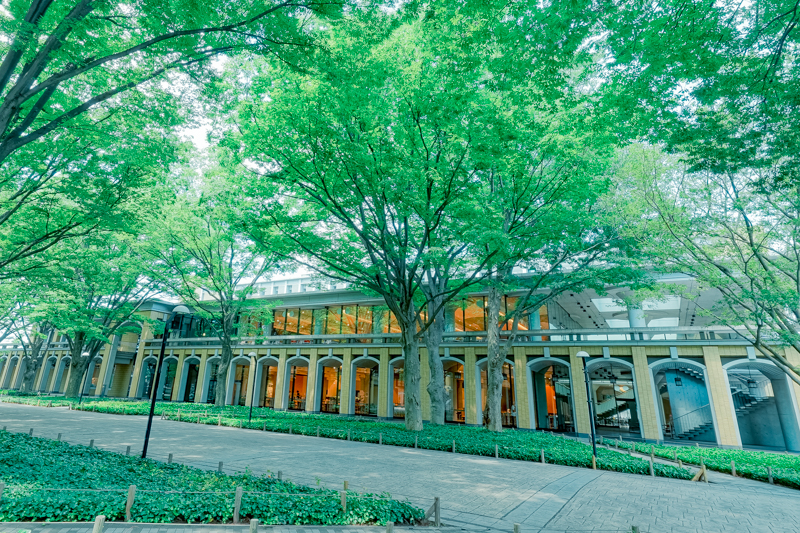
G棟
ショップ(青山学院購買会)
ATM(ショップ内)
カフェテリア(学生食堂)
1階はフローリングの内装に外構の樹木を活かした明るく開放的な学食フロアとなっています。レジアウト方式のコンビニコーナーと、ラーメンやカレーなどが自慢の定食コーナーがあり、2階の窓からはスタジアムがよく見えます。3~5階はクラブ・サークルなどの団体が部室として利用。各部室は冷暖房完備。そのほか、多人数でのミーティングなどに使える活動室(和・洋室)も各フロアに設置しています。

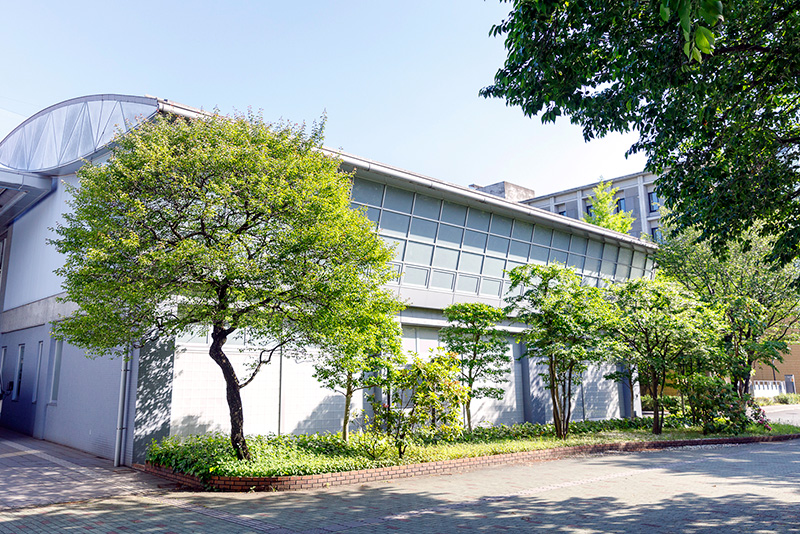
H棟 健康管理施設

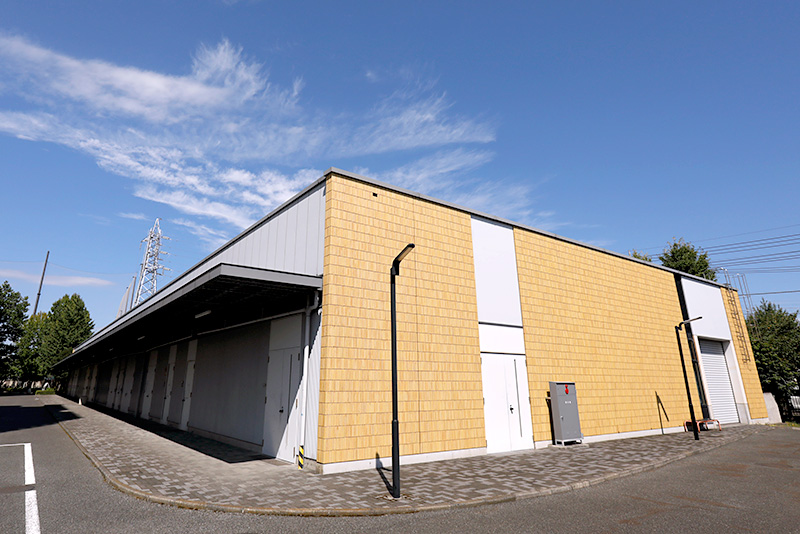
I棟 大型実験施設
機械工作室やアイソトープ実験センターがある、平屋の大型実験施設棟です。

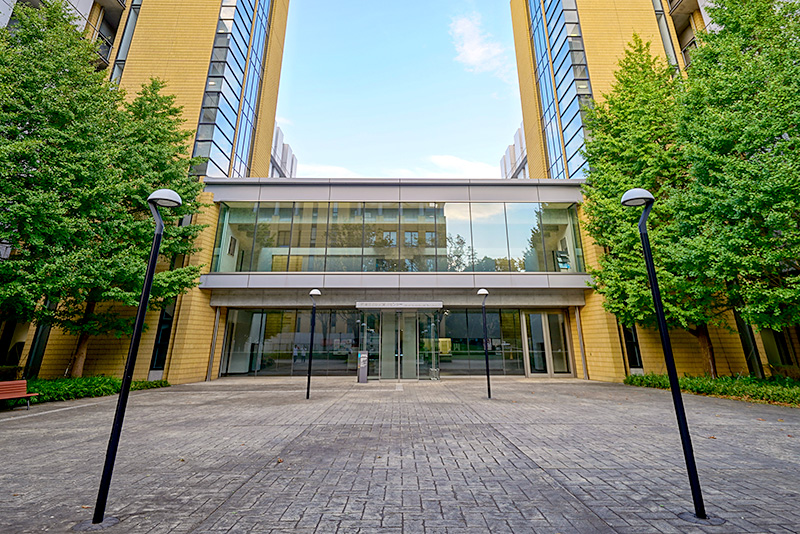
K棟 先端技術研究開発センター(CAT)
K棟には先端技術研究開発センター(CAT)の諸施設があります。2002年に文部科学省から「21世紀COEプログラム」研究教育拠点として選定された「エネルギー効率化のための機能性材料の創製」をはじめ、ここで研究水準の向上と世界をリードする創造的な人材育成に向けた教育・研究が行われています。
先端技術研究開発センター、機器分析センター、環境安全センター

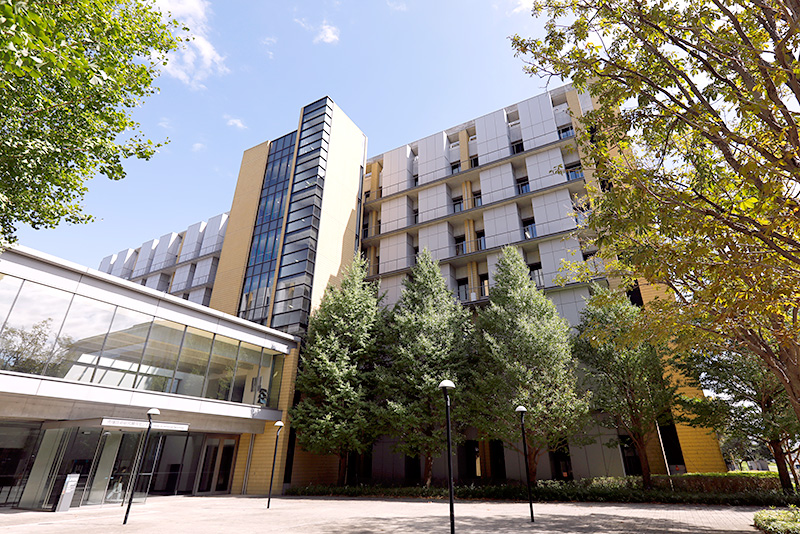
L棟 理工学部
理工学部と理工学研究科の教育研究スペースです。

| 4階 | 資料室(理工学会)、電気電子工学科受付 |
| 5階 | 理工学会事務室、数理サイエンス学科受付 |
| 6階 | 物理科学科受付 |
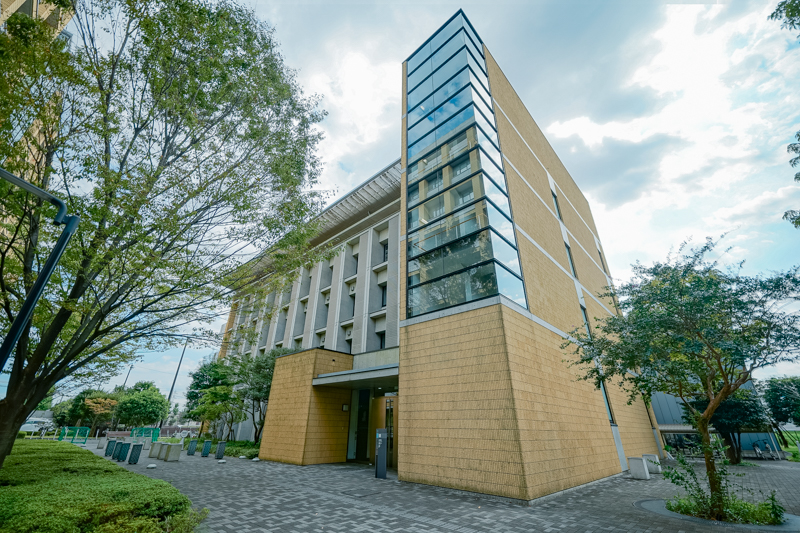
M棟
1階は武道系クラブが使用する道場。2~3階には防音設備を備えた音楽系クラブ用の部室があります。また、4階にはちょっとしたライブコンサートが行える小音楽ホールを2室設置しています。

| 1階 | 検収センター、メーリングセンター、遺失物センター |
| 2階 | PC教室 |
| 3~5階 | 実験室 |
| 6階 | PC教室、製図室 |
| 4階 | 経営システム工学科受付 |
| 5階 | 情報テクノロジー学科受付 |
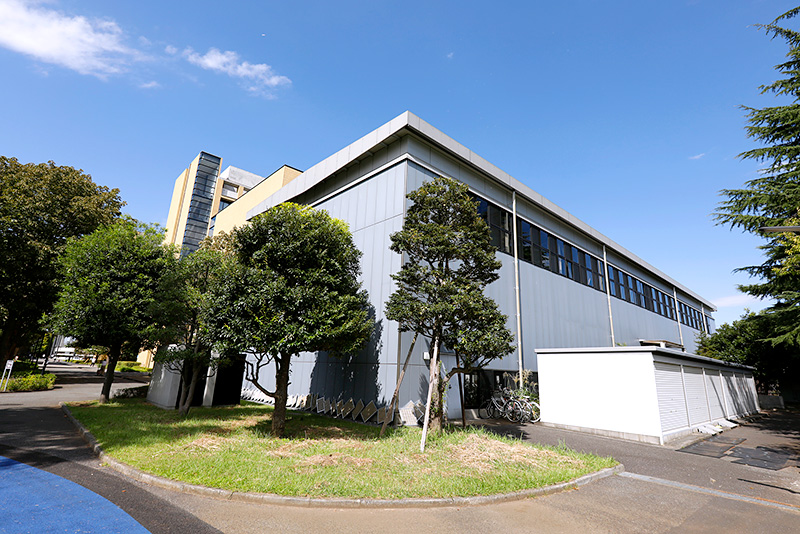
P棟 屋内練習場

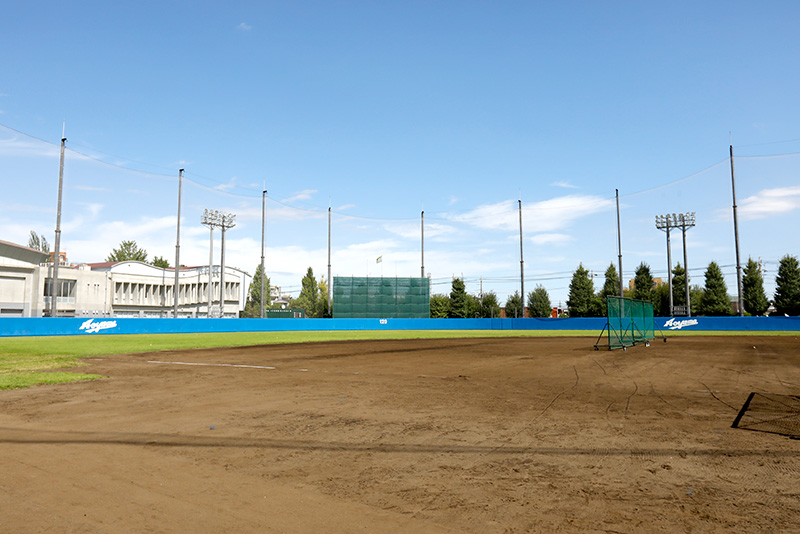
V棟 スタジアム
主として硬式野球部の練習や練習試合に使われ、東都大学リーグ戦が行われる神宮球場と同じ仕様になっていることが特色。観覧席も設置されています。

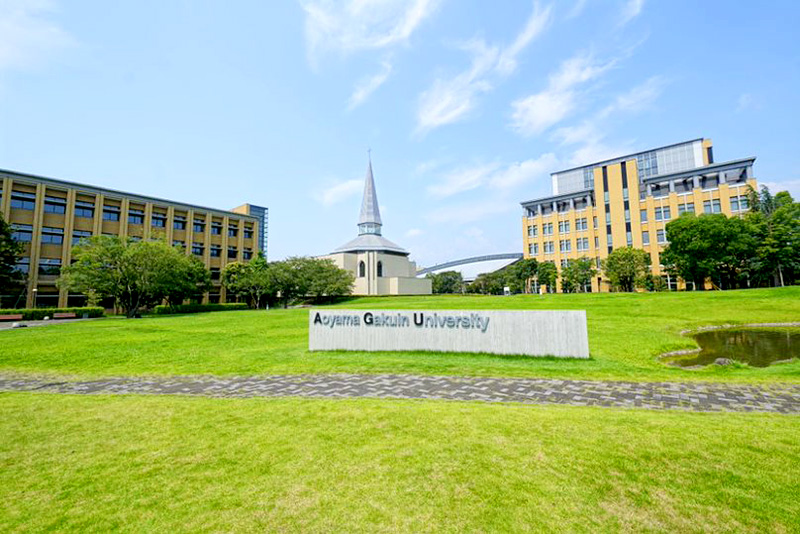
ガーデン
建設工事の際に出る掘削土を学外に持ち出さず盛土として利用し、起伏のある変化に富んだ景観を造りました。晴れた日にはのんびりと芝生でランチも。四季折々に目を楽しませてくれる花木が散在するオープンエアの憩いの場です。流れる小川のほとりに立つのが、厚木キャンパスから移設された「使徒ヨハネ像」です。この像は、人を導き、救う使徒になり、伝道者としてその生涯をささげた「漁る人ヨハネ」を、敬虔なカトリック教徒にして当時中等部教諭であった彫刻家・小坂圭二が、厚木キャンパス開学時にウェスレー・チャペル前の円形池の中心に立つ像として制作したものです。

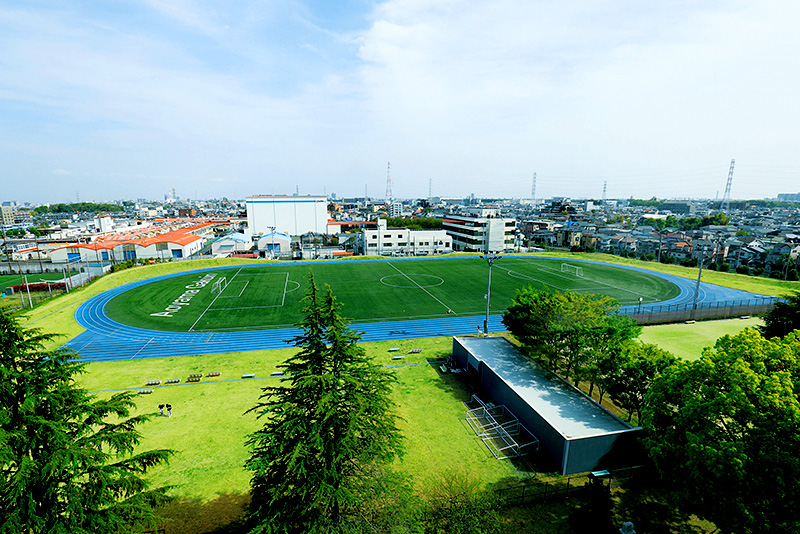
相模原グラウンド
陸上競技場、多目的エリア、クロスカントリーコース、アーチェリー場、テニスコート、フットサルコートがあり、とりわけクロスカントリーコースは、ランナーの足腰への負担軽減を実現するため、天然芝の部分と、周辺に合わせたカラーのウレタン樹脂舗装部分があります。

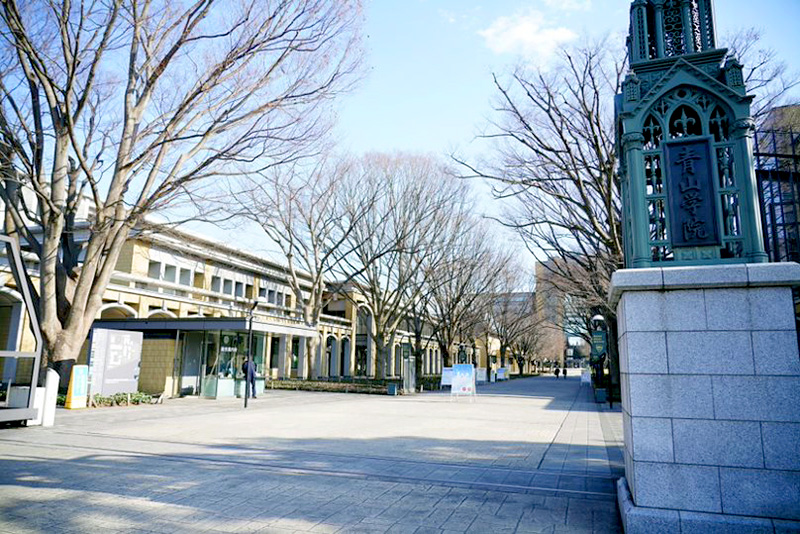
正門
正門は厚木キャンパスから移設されたもので、デザインは青山キャンパスと同様に、厚木キャンパス開学当時の大木金次郎11代院長の筆による門標(右に青山学院、左に大学)がはめ込まれ、上部には金色の盾のマークが輝いています。

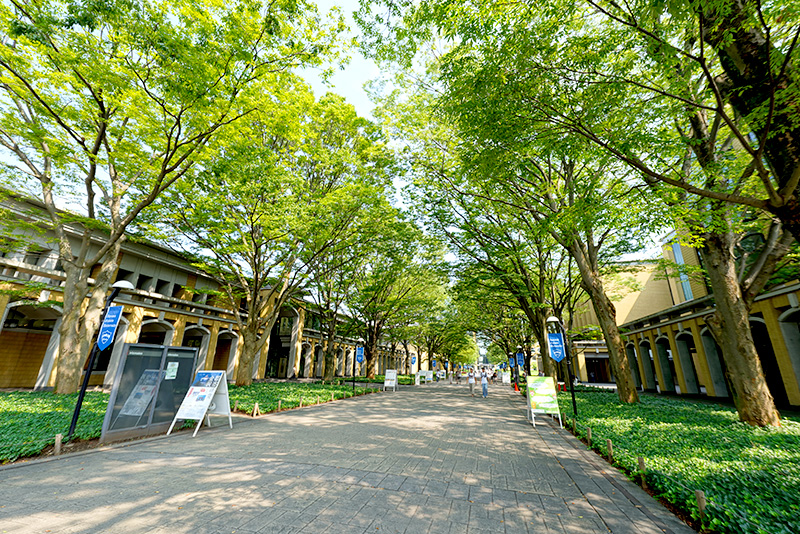
プロムナード
緑豊かなキャンパスを創るため、元々この地にあった樹木に加え、世田谷・厚木キャンパスからも記念樹を中心にこの地の環境に適した樹木を移植しました。メインストリートは、スタンプコンクリート工法で施工されています。

